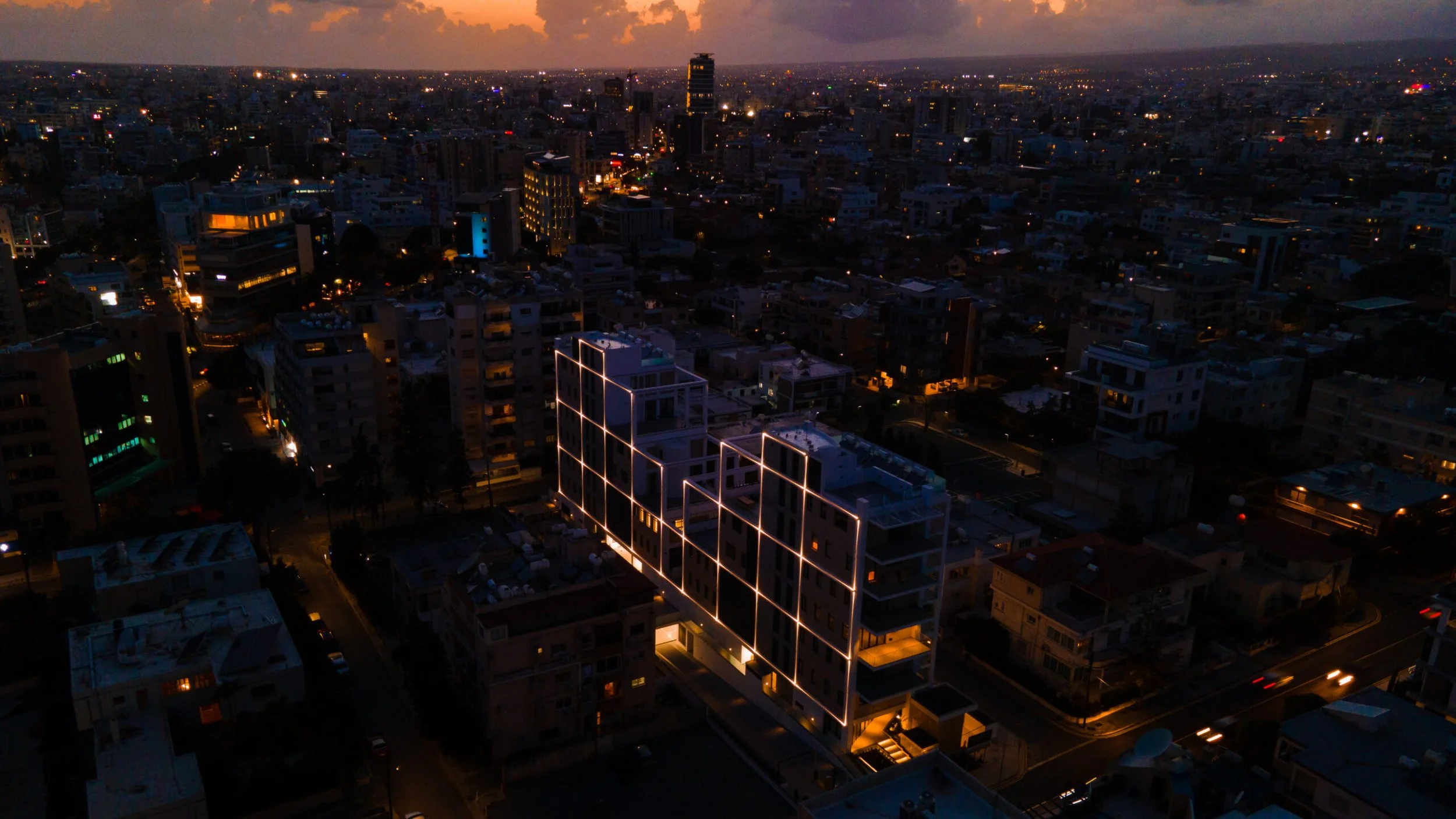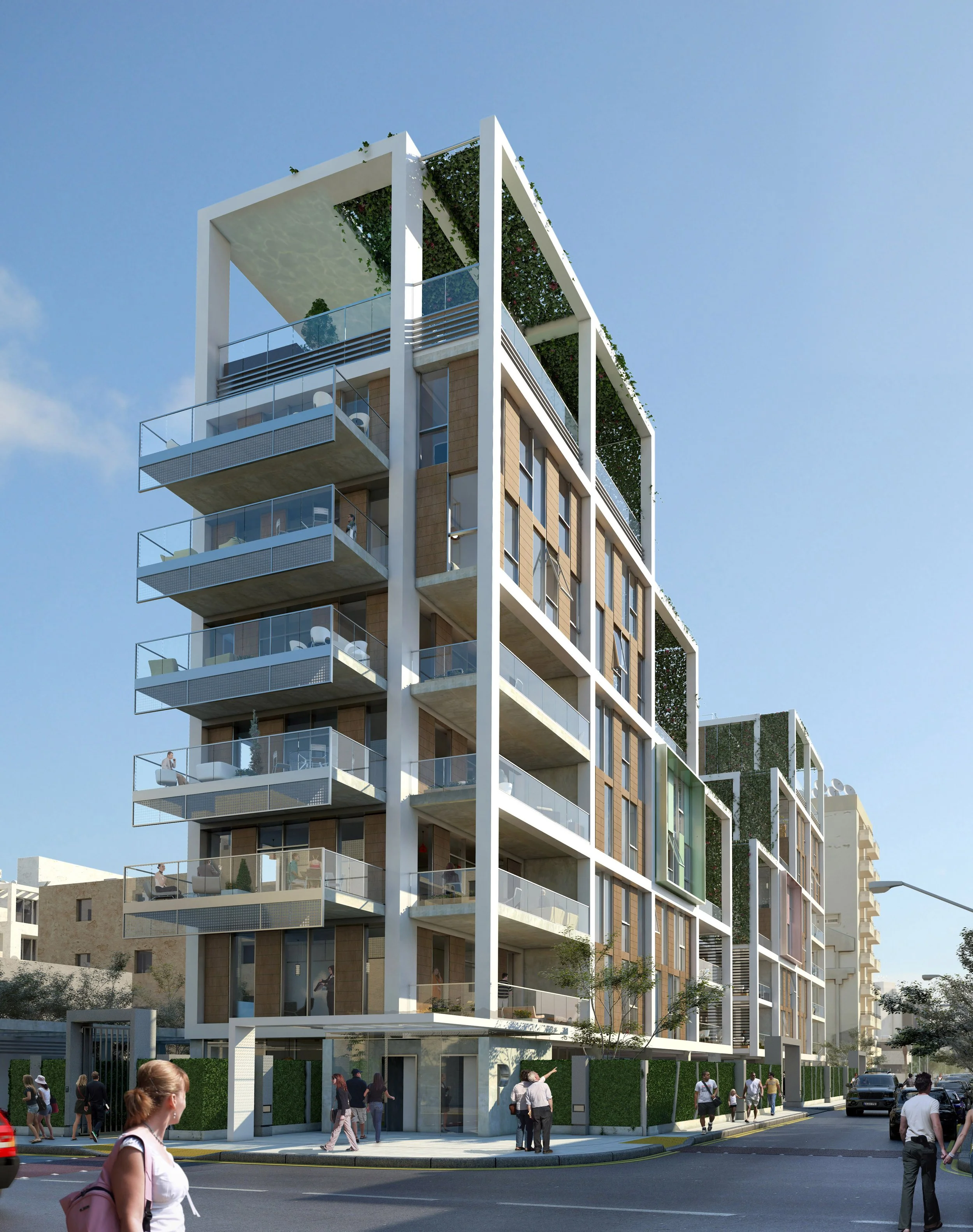
EKALI GARDENS
Limassol, Cyprus
Client: A. Neocleous Holdings Ltd
Location: Limassol, Cyprus
Building Type: Residential
GFA: 8,200 m²
Status: Built
How can modular, repetitive structures yield a project that is both meaningful and architecturally distinct? Ekali Gardens illustrates this by combining a modular system with practical, cost-efficient, and sustainable design principles within a dense urban setting. Comprising 18 apartments, the project offers private surface parking and public basement parking, with a seamless connection between urban functionality and residential comfort. The design enhances the local climate’s benefits through expansive verandas and terraces, celebrating the Mediterranean lifestyle and providing residents with an indoor-outdoor living experience that fosters well-being.
-
The development features two independent apartment blocks, carefully aligned side by side to respond to the challenges of a long, narrow site. The modular double-height units establish a strong architectural rhythm, giving the building a distinct and cohesive identity. This stepped arrangement is thoughtfully calibrated to respect and engage with the surrounding urban fabric—its taller ends addressing the street’s scale, while the lower central portion harmonises with the existing residential character, creating a balanced, context-sensitive design.
Sustainability is embedded in the project’s core, with passive design strategies minimising heat gain and reducing cooling demands. Deep balconies, provide effective shading during the hot summer months, ensuring thermal comfort and significantly lowering energy consumption. The modular façade system, with a carefully crafted interplay between solid stone and glass panels, enhances the visual appeal while ensuring durability and high performance in the local climate.
Ekali Gardens stands as a smart, environmentally responsible living solution, blending modern design principles with a deep respect for the local context and the Mediterranean way of life. The project demonstrates how modular design, can deliver spaces that are both architecturally significant and deeply attuned to the needs of the residents and the immediate environment.Sustainability is at the core of the design, with intelligent passive strategies employed to reduce heat gain and minimise cooling loads. Deep balconies, paired with horizontal louvres, provide effective shading during the hot summer months, ensuring thermal comfort while lowering energy consumption. The modular façade system, with a dynamic interplay of solid stone and glass panels, not only enhances the building’s visual appeal but also ensures long-lasting durability and high performance in the local climate.
Ekali Gardens offers a smart, responsible, and environmentally conscious living solution, blending modern design with respect for the local context and Mediterranean way of life.











