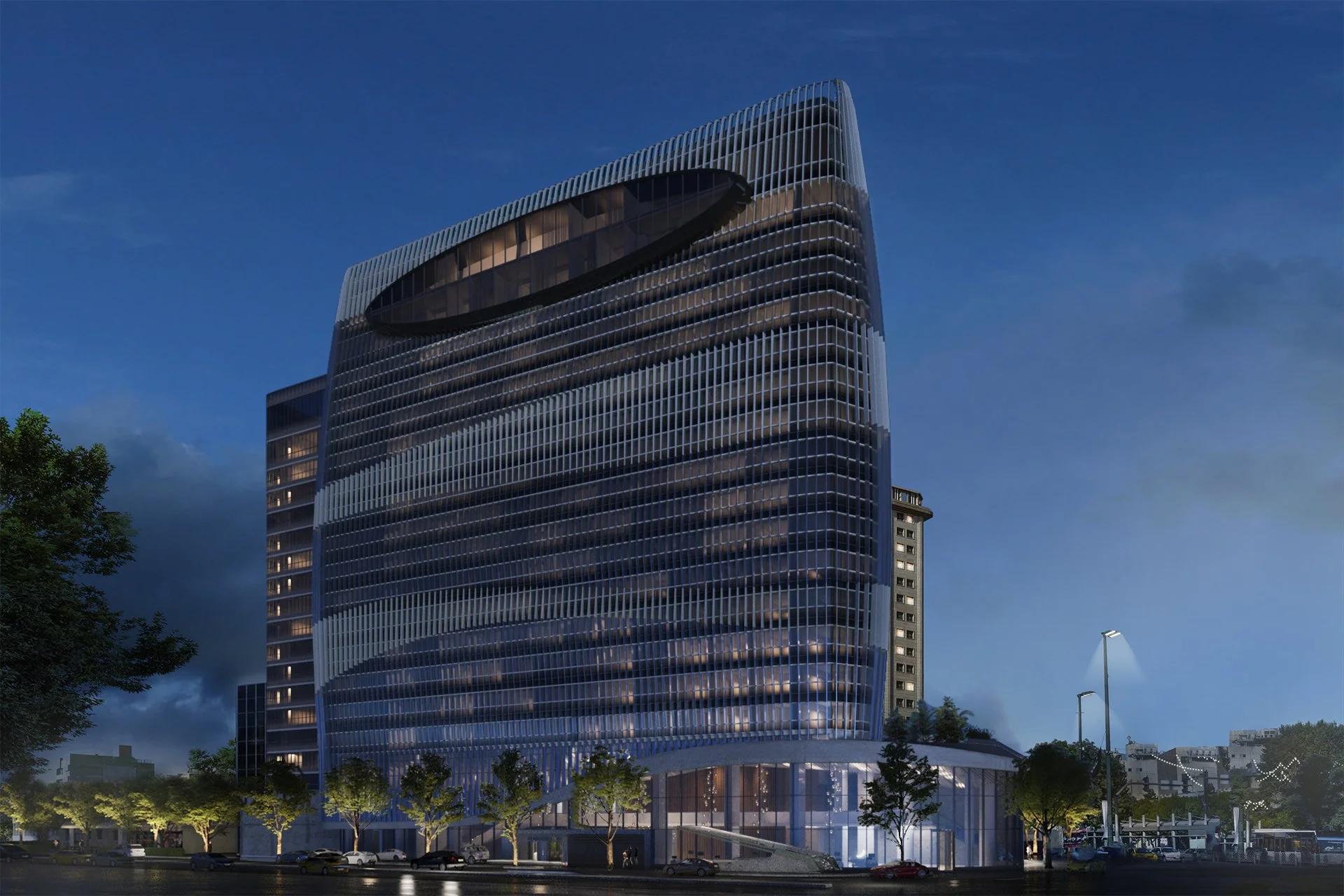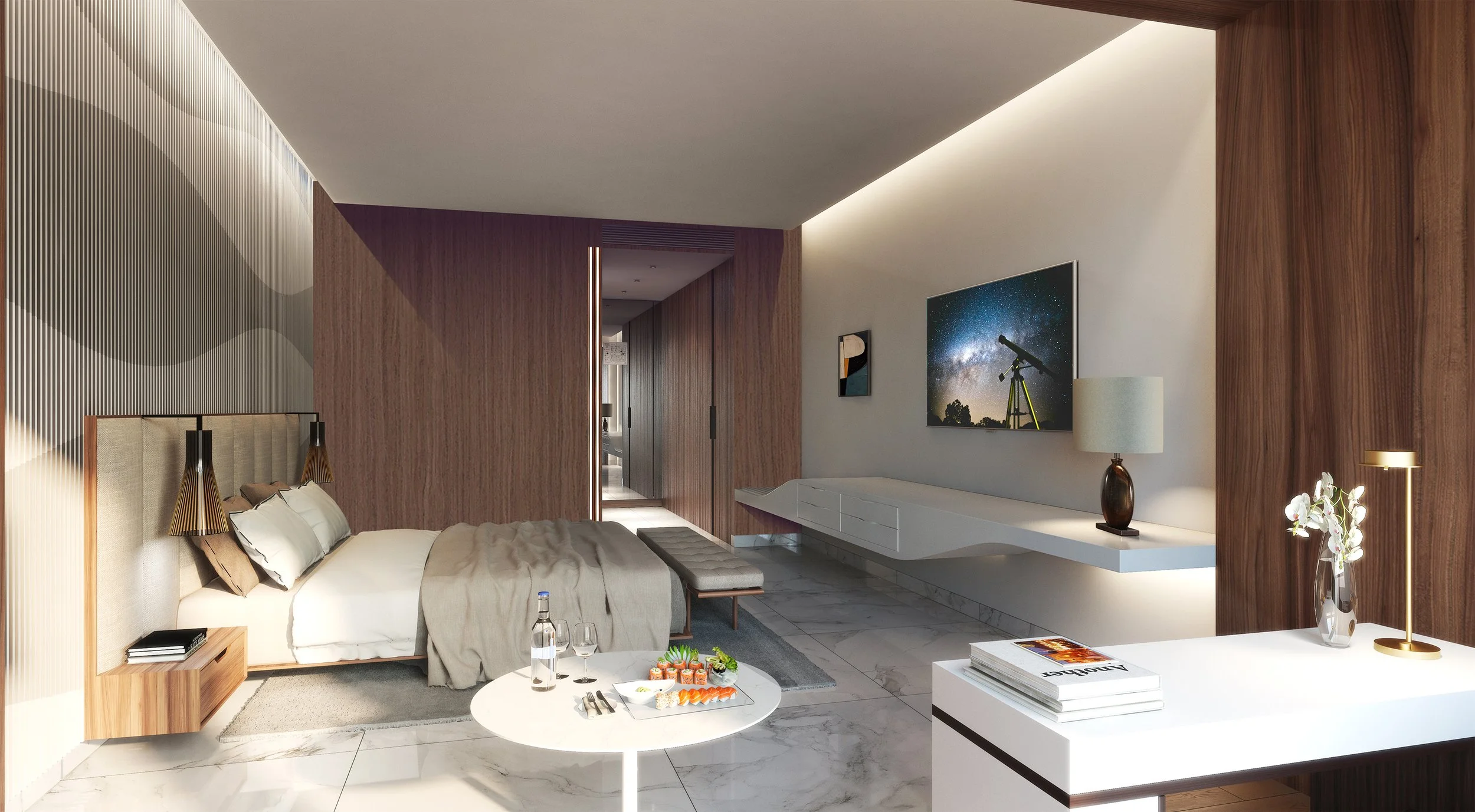
PRINCE HOTEL
Mashhad, Iran
Client: Confidential
Location: Mashhad, Iran.
Type: Hotel and Residential
GFA: 34,795 M²
Status: Under construction
Prince Hotel is a five-star luxury development located in the heart of Mashhad, catering to both frequent visitors and devotees of the nearby Imam Reza Holy Mosque, just a 10 minute walk to the northeast. The architectural design distinguishes itself through a striking façade, characterised by vertical blades extending from the second floor to the rooftop, offering both privacy and shading.
The facade’s dynamic expression is the result of a parametric study that shaped the louvres at varying depths, resulting in a flowing, undulating surface that lends to the building a bold yet refined identity establishing the hotel as an instantly recognisable landmark in Mashhad’s cityscape.
-
Over 60% of the hotel suites and serviced apartments boast direct views of the shrine, further enhancing the connection between the project and its spiritual context. The development consists of two distinct buildings, each with independent lift cores, staircases, access points and receptions. The overall structure rises 19 floors above ground, supported by six basement levels four of which are dedicated to parking and two back of house operations, health and fitness amenities. The uppermost floors feature flexible spaces for functions, ballrooms and business meetings, with panoramic views of the city and surrounding mountains.
The triple height reception area provides a grand sense of arrival, incorporating concierge services, public lounges and a café. The mezzanine hosts an all-day dining venue and a speciality restaurant, while the second floor is designated to the hotel’s administrative offices and staff facilities.
A driveway leading to basement parking separates the hotel from the service zone beneath the residential tower to the southeast. Fifteen guest floors accommodate 243 guest suites, ranging from luxury to junior and deluxe configurations. The residential component consists of 143 serviced apartments, ranging from studio, to one and two bed layouts, spread across 14 floors, complemented by a two-story clinic with independent access, located beneath the apartments.
The project brief was developed in collaboration with Mövenpick Hotels, who played a key role in the review process, while Tricon provided expertise in determining back-of-house functions and food and beverage service areas.







