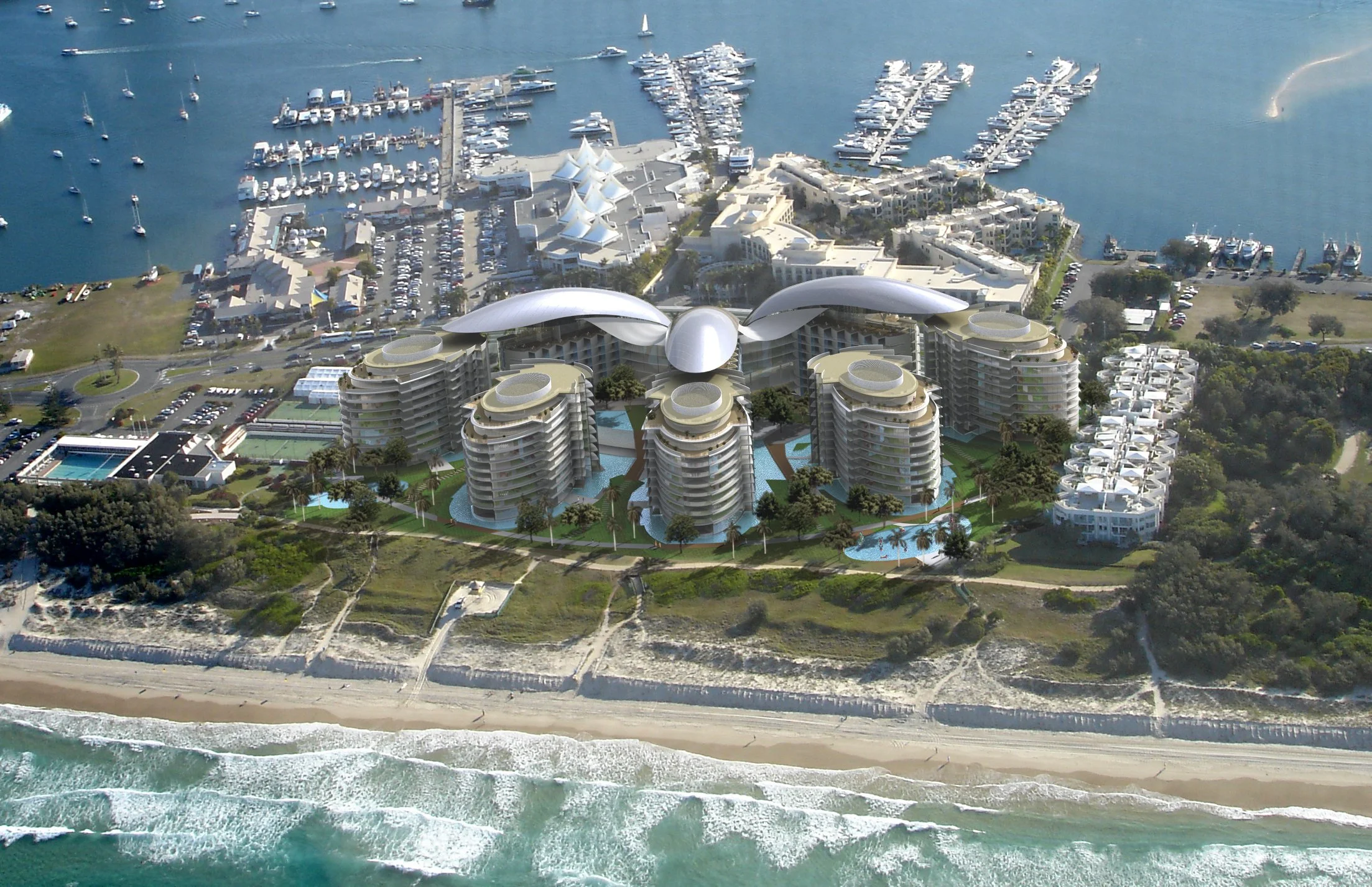
GOLD COAST HOTEL
Queensland, Australia
Client: Confidential
Location: Gold Coast, Queensland, Australia
Type: Hotel and Residential
GFA: 78,000 M²
Status: Concept
An established progressive Queensland developer, renowned for shaping the urban landscape of the Gold Coast, wished to explore the option to redevelop the Sheraton Mirage site. This unique location offers an exciting architectural opportunity to conceive a striking design that merges a 250 key five star hotel with 310 serviced apartments, all under the management of a single operator. The challenge lies in achieving a carefully balanced massing that optimises sea views, privacy, and fluidity throughout the resort, while maintaining cost efficiency and establishing a distinctive design identity.
-
The dual waterscape setting nestled between the ocean and an inland waterway serves as the foundation for the design concept, inspiring a nautical theme that captures the essence of the site. The architectural form is composed of three hotel blocks situated behind five, elegantly curved, seven storey apartment buildings. Rising from the ground, the hotel’s roofline is crowned by three sweeping, double curved shells, a sculptural gesture that references dolphins leaping from the water. These forms make a memorable silhouette, visible from afar and anchoring the project’s visual identity.
The landscape design further enhances the architecture, creating a dynamic interplay of spaces radiating from the central hotel. Strong, linear elements connect the formal plazas adjacent to the hotel with the more relaxed, informal spaces surrounding the serviced apartments, swimming pools and sun decks. As the landscape extends outward, formality softens, transitioning seamlessly into the natural beach environment. This careful orchestration of spaces ensures a cohesive, yet layered experience, where the architecture harmonises with the natural surroundings and offers a unique expression of contemporary coastal living.















