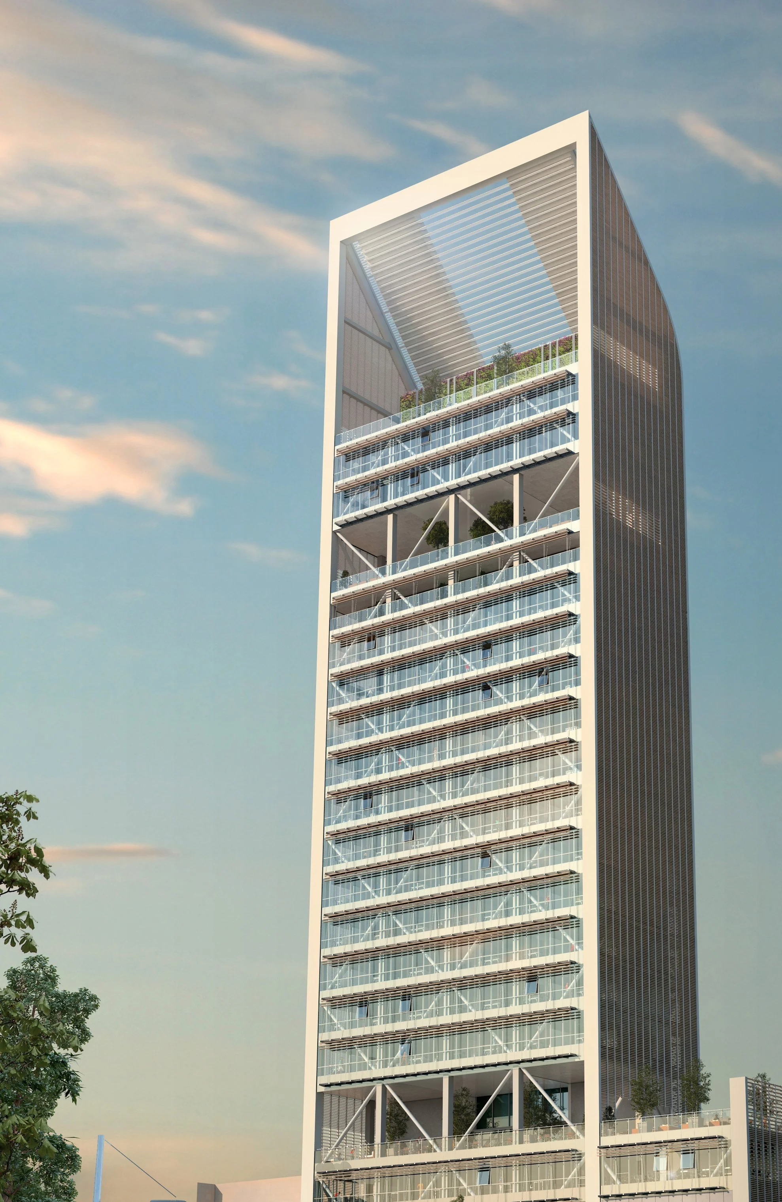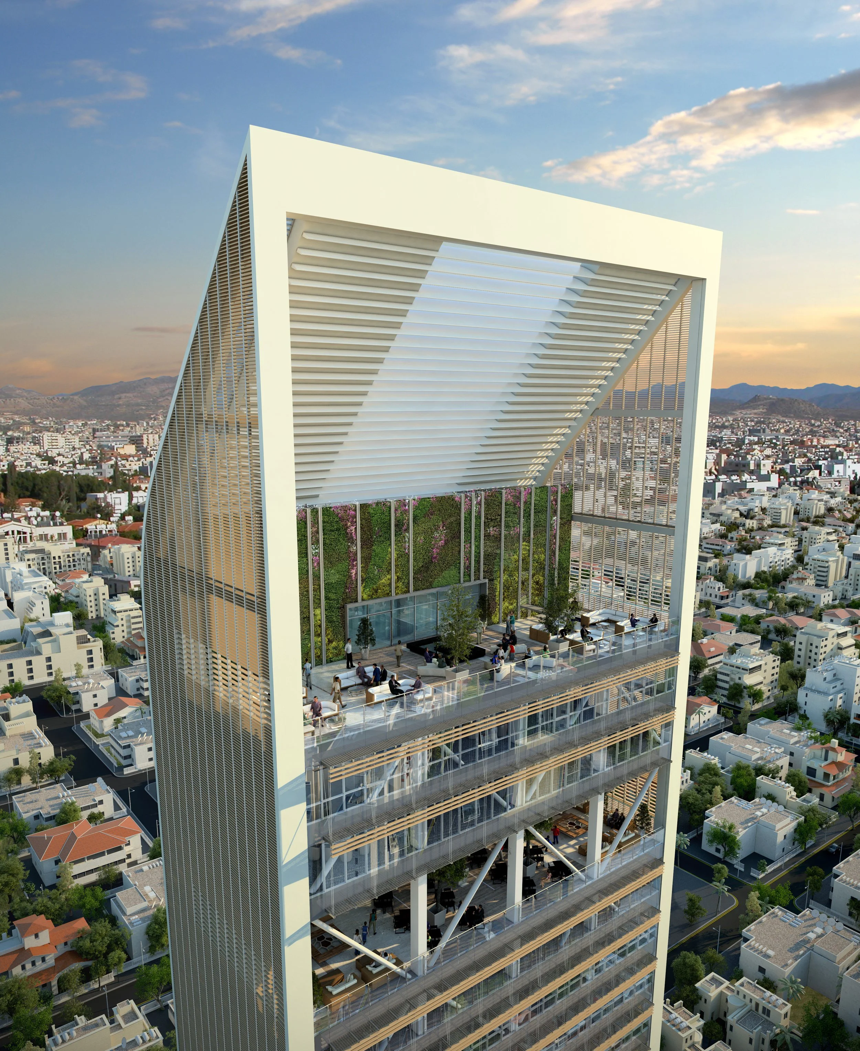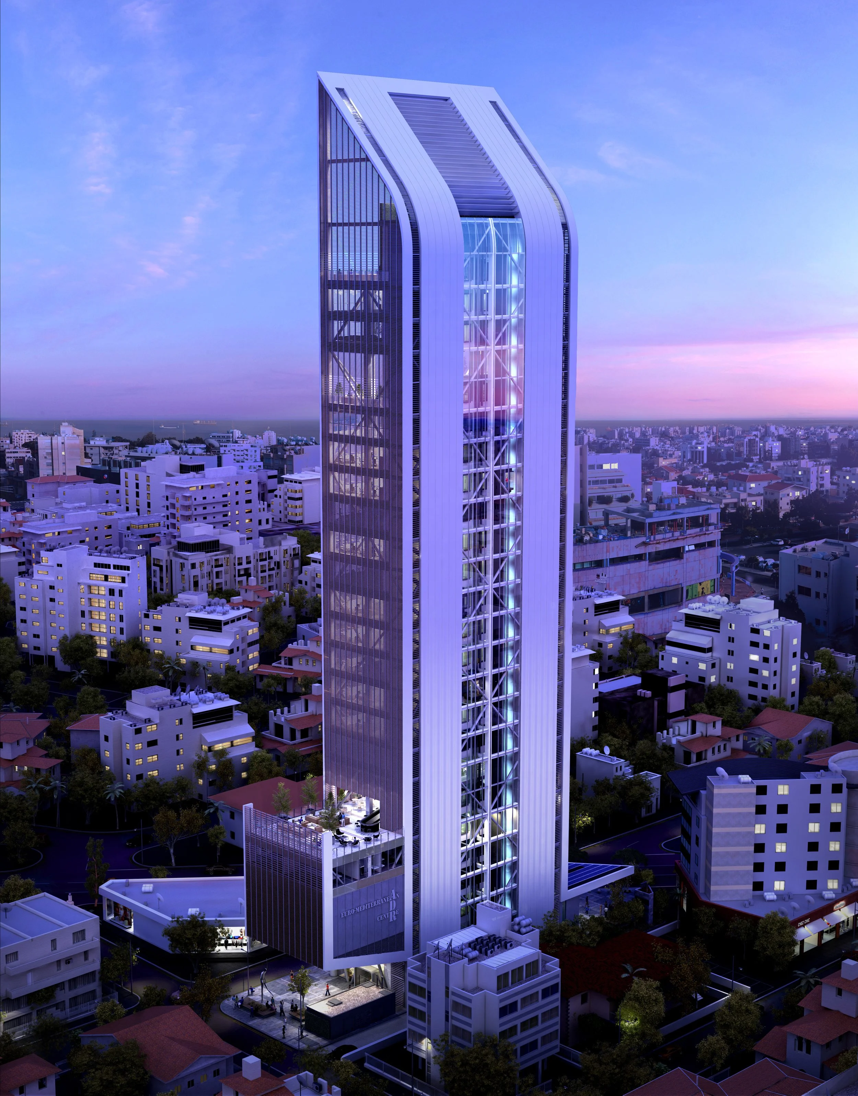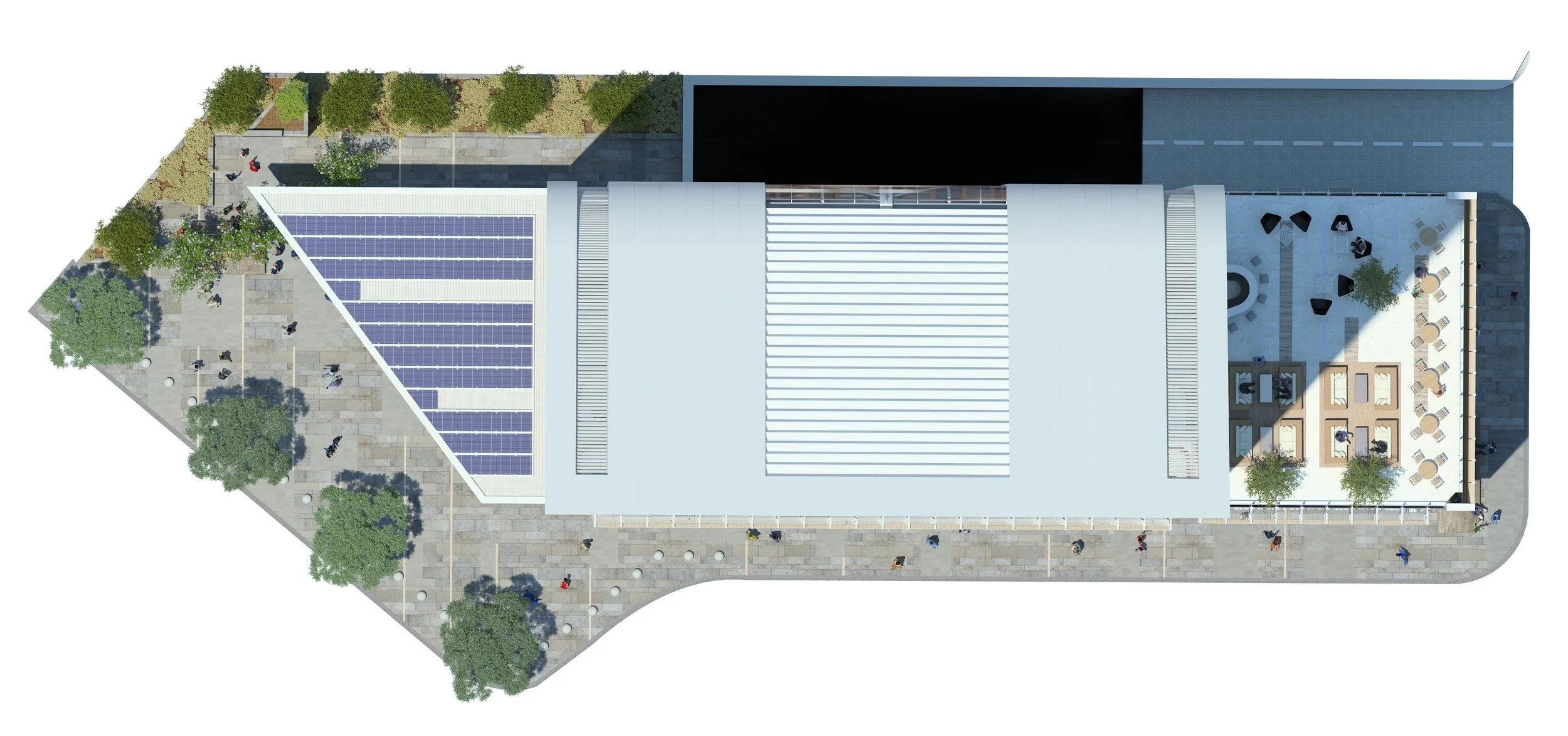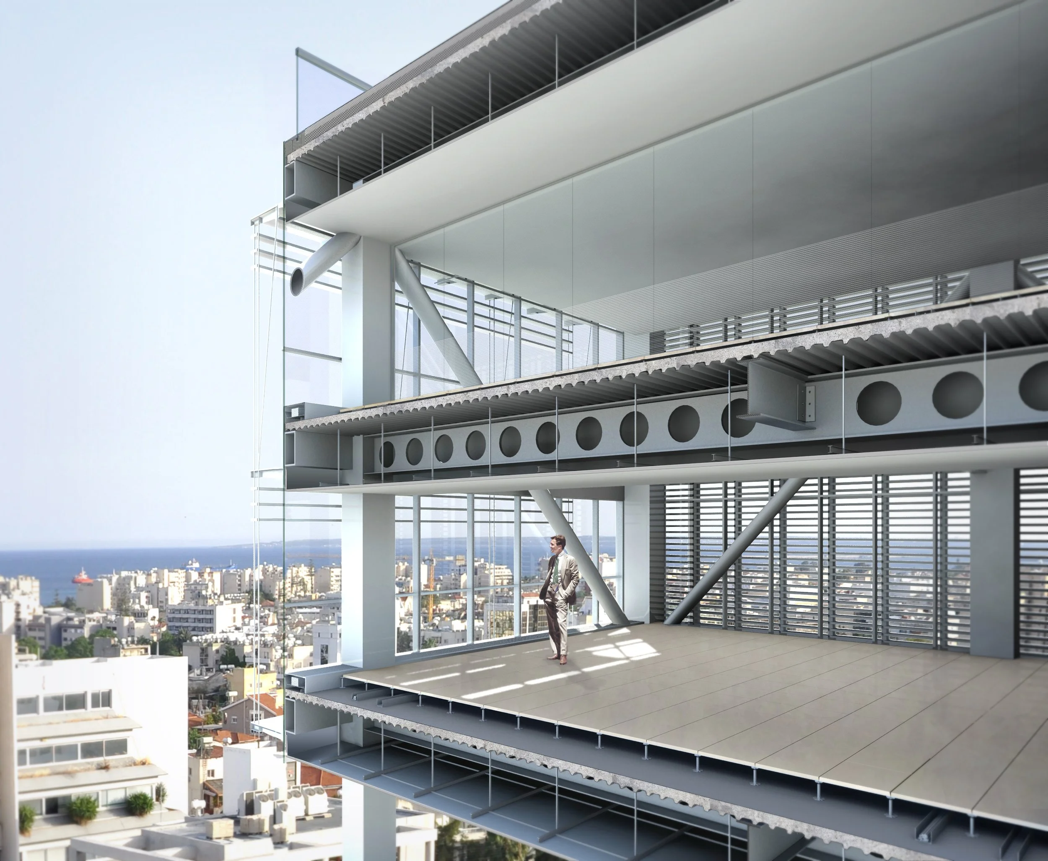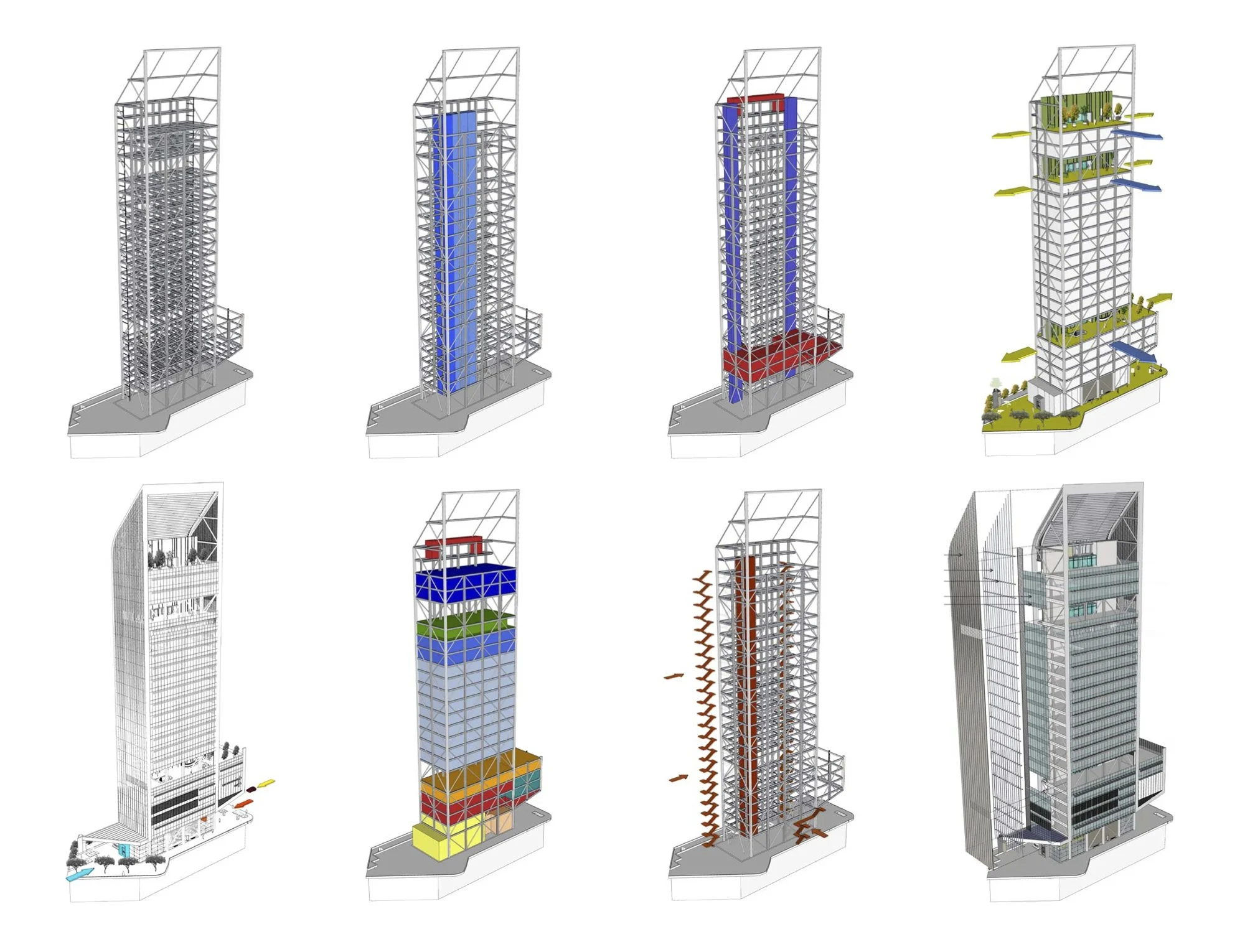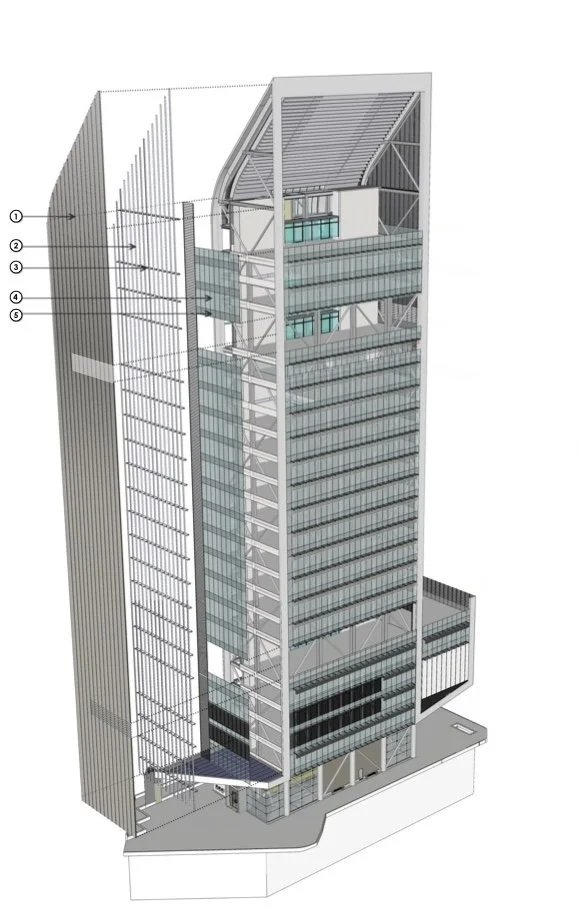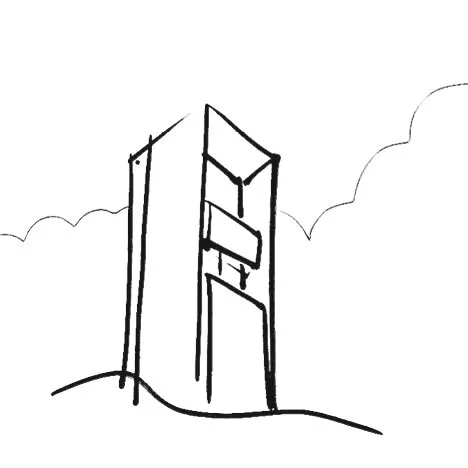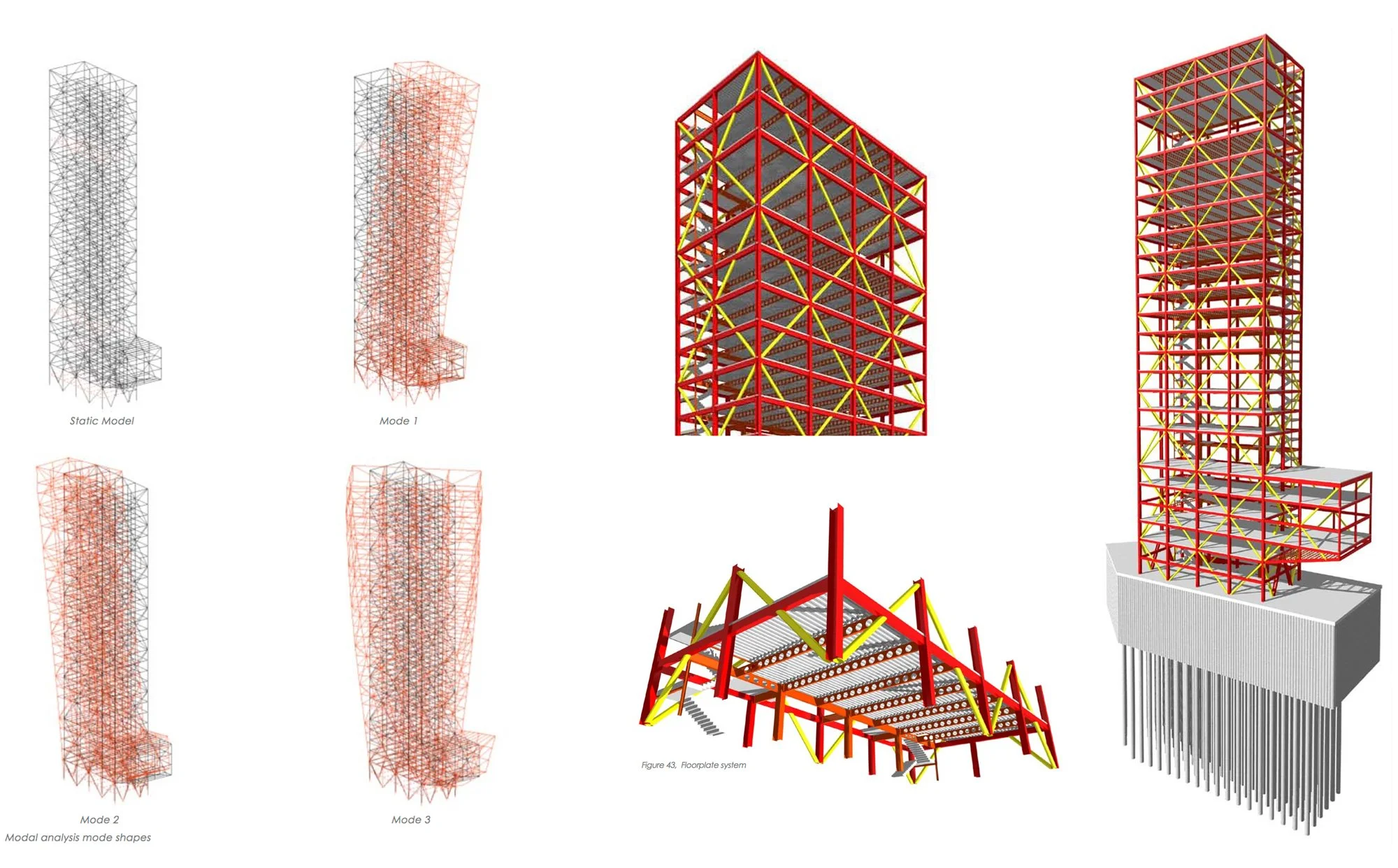
NEOCLEOUS TOWER
Limassol, Cyprus
Client: A. Neocleous Holdings Ltd
Location: Limassol, Cyprus
Building Type: Mixed Use
GFA: 10,000 m²
Status: Concept and Scheme
The design of the Neocleous Tower in the heart of Limassol represents a new address for Neocleous, setting a benchmark for sustainability, productivity, and architectural excellence. As a mixed-use landmark, it integrates office spaces, a bank, the Euro-Mediterranean Alternative Dispute Resolution Centre, luxury apartments, a business club and a state-of-the-art four-storey automatic car park. At the core of the design is the client’s vision for a forward-thinking, sustainable workspace that promotes well-being, enhances staff retention, and fosters productivity.
-
Sustainability lies at the heart of the tower’s design, with a focus on passive strategies that minimise energy consumption while providing a comfortable environment for occupants. The building’s double-skin façade offers effective shading and insulation, reducing heat gain and supporting natural ventilation. This approach meets the stringent criteria for BREEAM or LEED certification, ensuring that the project meets high environmental standards.
To encourage social interaction and create a dynamic workplace, three expansive green terraces have been integrated, offering spaces for staff to meet, collaborate, and engage with one another. These outdoor areas enhance the overall experience for occupantsand play a key role in improving well-being and productivity.
Capitalising on its prime coastal location, the tower’s shallow floorplate ensures that every level benefits from panoramic sea views, while the service core and circulation areas are positioned at the rear to maximize natural light and ventilation throughout the workspace. The large terraces further embrace the Mediterranean lifestyle, inviting occupants to experience the outdoors in both professional and leisure settings. The steel structure was chosen for its suitability to the plot size, the slender form of the building, and the basement parking configuration.
Within the compact site, the design minimises the building’s footprint and provides a welcoming public realm with accessible, open spaces for the surrounding community. By balancing the tower’s sleek structure with thoughtful urban planning, the project not only elevates the working environment but also contributes positively to its urban context, offering a modern, sustainable landmark for Limassol.

