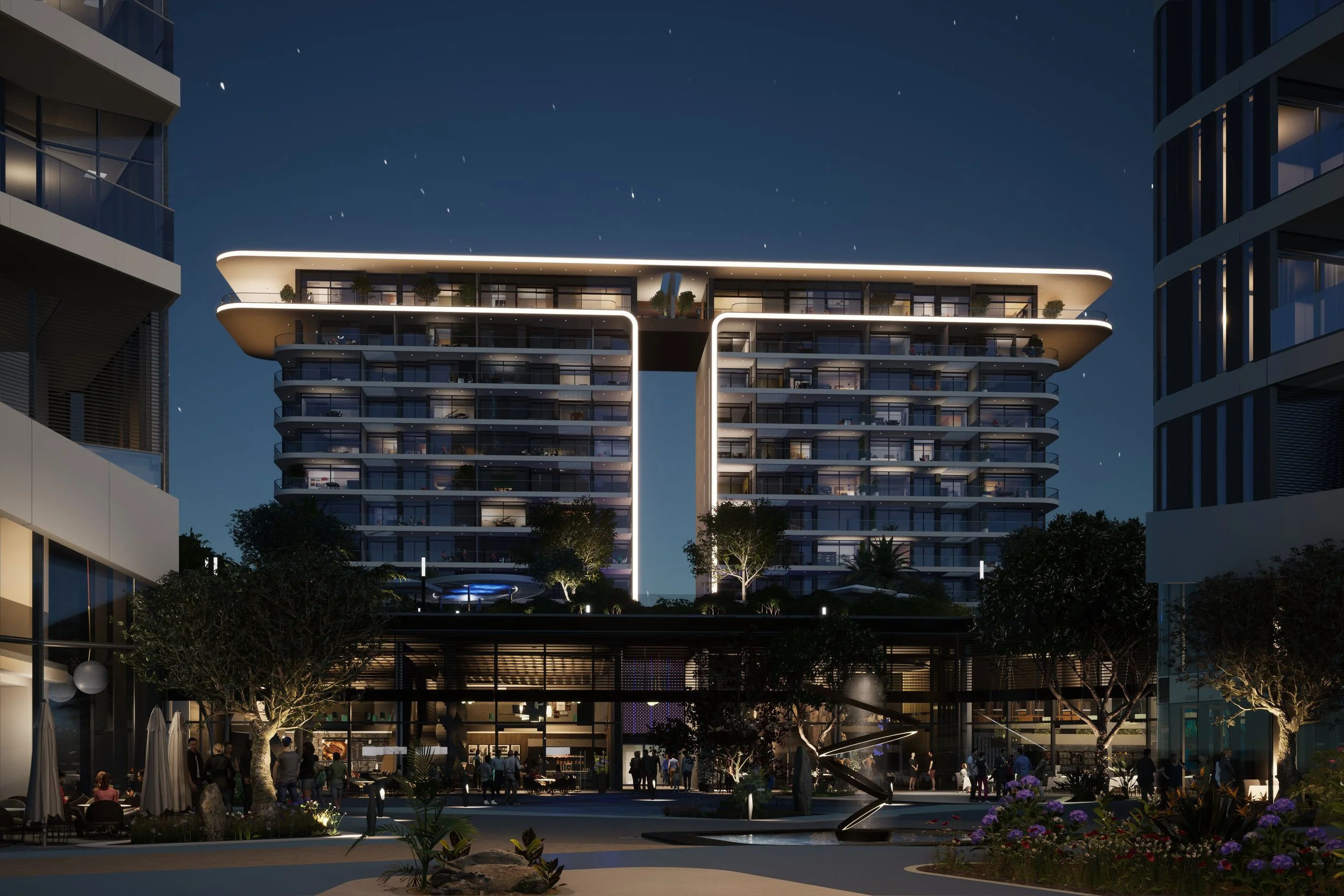
TRILOGY NORTH RESIDENCES
Trilogy Phase II - Limassol, Cyprus
Client: LH Limassol Seafront Ltd
Location: Limassol, Cyprus
Type: Residential
GFA: 17,000 m² + car parking podium
Status: Trilogy Phase II. Under construction
Trilogy North Residences emerges gracefully above a private oasis, serving as a refined and understated complement to the commanding East and West towers. It complements them, enhancing the overall balance of the Trilogy complex. Nestled behind the oasis, the North Residences offer sweeping views of the Mediterranean, the city and the vibrant plaza below, creating a sense of connection between nature and urban life.
-
The North Residences are composed of two distinct buildings, thoughtfully linked at both the lower three floors and the rooftop, leaving a striking nine-storey gap that introduces a sense of lightness and articulation, reducing the overall massing of the buildings. This architectural connection serves as a symbol, representing unity, harmony and community within the Trilogy development. It also becomes a defining architectural feature for the North Residences, adding a fresh dimension to the entire project.
Designed with clean, sharp lines and softened edges, the residences embrace modern simplicity, while modular construction methods bring efficiency and precision. Energy efficiency is prioritised through the deep verandas providing protection from the summer sun while inviting the warmth of winter sunlight. This passive design approach ensures year-round comfort and reduces energy consumption.
With 37 apartments in each tower, ranging from one to four bedrooms, all with direct sea views, the North Residences offer diverse layouts to meet varied needs. Four exclusive penthouses crown the buildings, featuring expansive terraces that extend the living spaces, allowing residents to fully embrace the alfresco Mediterranean lifestyle. All verandas and terraces seamlessly blend indoor and outdoor living, offering panoramic vistas and abundant natural light.
Shared amenities, including an elegant entrance, reception area, and a health and wellness spa at the oasis level, provide residents with both convenience and luxury living. Beneath the oasis, a three-storey car park, with two independent car entrances, ensures seamless access to the plaza, where visitors can enjoy the cafes, restaurants, and vibrant social spaces. This plaza, combined with the oasis, creates a dynamic public realm that fosters community interaction, promoting social sustainability and a sense of belonging for all who visit or reside in Trilogy.
This thoughtful public realm fosters interaction, diversity, and a sense of community, embodying the principles of social sustainability. It offers a space where residents and visitors alike can gather, connect, and celebrate the vibrancy of this unique urban environment that defines the social heart of Trilogy.










