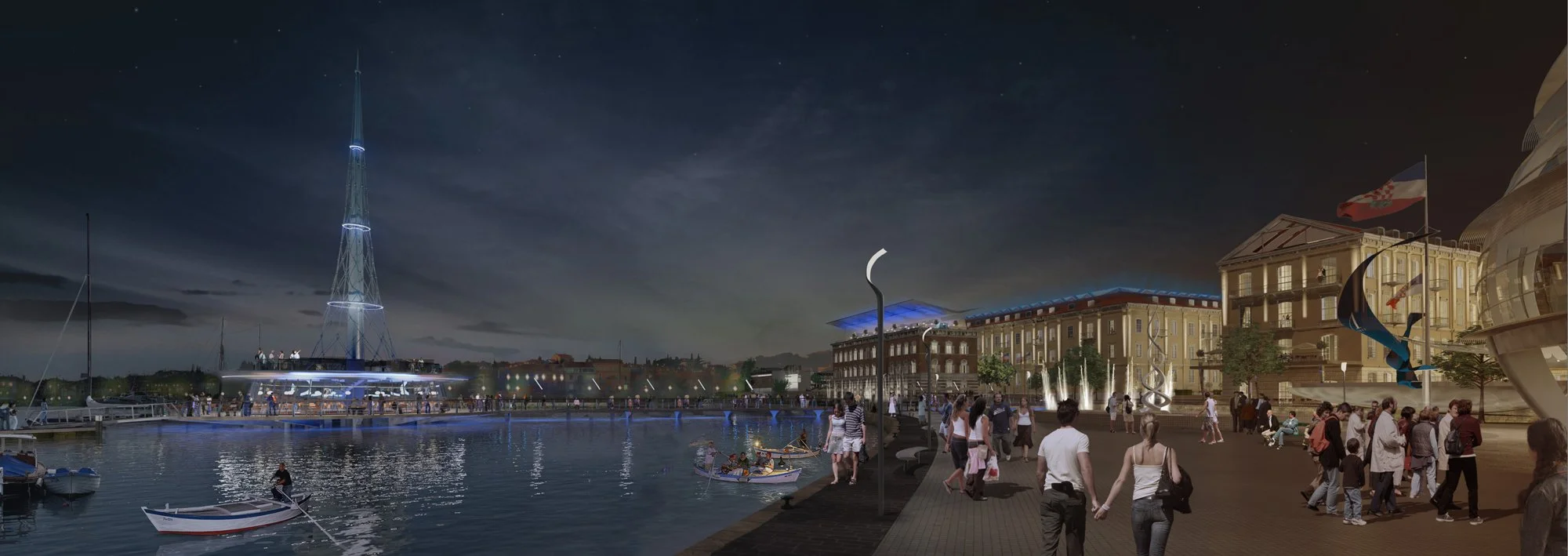
GRAND HOTEL
Rovinj, Croatia
Client: Maistra
Location: Rovinj, Croatia
Building Type: Hospitality, Offices and Retail
GFA: 41,130 m²
Status: Concept Design Completed
Rovinj, a mediterranean medieval town known for its cultural heritage and breathtaking Adriatic views, is set to welcome the Grand Hotel Rovinj. This visionary project revitalises a historic tobacco factory composed of three 4 storey buildings, blending past and present in a transformative design. The plan introduces a new promenade, public plaza and vibrant streetscape, seamlessly connecting Rovinj’s historic core with the Mulini district.
-
At its heart, a 5 star hotel offers 211 suites, 20 serviced apartments, retail spaces, an art gallery, restaurants and a new modern office building, creating a dynamic mixed use precinct. Four unique courtyards define the architectural approach: a shaded double height hotel reception, lounges area, a pool courtyard with panoramic bay views, a tranquil banquet space, and a bustling retail hub at street level.
A bold modern extension at the pier’s edge celebrates Rovinj’s maritime heritage, serving as a landmark that bridges land and sea and linking the 5 star hotel to the bay. The Grand Hotel Rovinj new masterplan and project enhance the town’s cultural, social and economic landscape, offering an exclusive, luxurious retreat that celebrates Rovinj’s unique mediterranean coastal context. It redefines the town’s identity as a world-class Adriatic destination while honoring its timeless charm.






